Our Projects

MINSK COMPLEX
(Minsk, Belorussia)
The main contractor of the complex, whose investor is Gazprom, is Rde and Codest. As Emir Engineering, the design of ten different buildings of the project has been completed. The complex consists of a 42-storey high-rise, a 15-storey hotel, four different 13-storey administrative buildings, 3 shopping areas with a total area of 66 thousand square meters, a hospital and a sports center in total.
 |  | 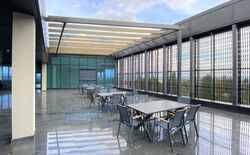 |
|---|---|---|
 |  |  |
NISS Headquarters
(Kigali, Rwanda)
The building consists of office floors, meeting and conference hall, data center, archive rooms, executive rooms, cafeteria and carpark, which combine different departments.
The static vertical carrier system has been designed in the form of column-curtain walls, including the surfaces of the buildings leaning on the ground and the curtain around the elevator & stairs. Each of the elements that make up this system is designed to be rigid and highly ductile to transfer earthquake loads to the foundation soil safely.
A significant portion of the earthquake energy transferred to the building is consumed by the ductile behavior of the carrier system. Column layouts in the load-bearing system are arranged close to symmetry in the plan and considering the divisions chosen in accordance with the purpose of the architectural project.
 |  |  |
|---|
KHIMKI BUSINESS CENTER PROJECT
(St. Petersburg, Russia - 2008)
The Khimki Business Center is located in Leningradsky Boulevard, and it has Ford training center, parking lots, and external institutions. The building is 60.300 m2. The 21.500 m2 is for Office, 21.800 m2 for Office building, and 15.000 m2 is designed for parking lot.
The Khimki Business Center has two blocks, and the A block has 1 basement, 1 ground floor, 15 normal floors. The B block has 1 basement-ground floor and 15 normal floors. Static systems of both A and B blocks has 8 x 8 meter axis in dropped system. The structure was open to public in May, 2008.
 |  |  |
|---|
WHITE SQUARE OFFICE CENTER
(Moscow, Russia - 2006)
White Square Office Center is located in Moscow's, city center adjacent to the Belorusskaya Metro Station. The employers of the Whiter Square Office Center are Lincoln and Coalco companies.
The contract comprises the construction of the multifunctional office complex having 3 mid-rise office buildings, buildings A, B, and C, with a common underground car park of 3 levels.
The total construction area of the project is 109,000 sqm, 80,000 sqm of which is above ground level. The total office area is 59,000 sqm.
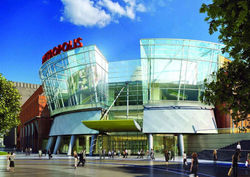 |  |  |
|---|---|---|
 |  |  |
METROPOLIS BUSINESS CENTER
(Moscow, Russia - 2009)
The Metropolis Business Center building is located in the Leningrad Road, where it’s north of Moscow. The multi-purpose building has 2 different sections, which are shopping mall, amusement center, and business blocks. Main entrances are from the Leningrad Road.
The shopping mall and the amusement center are designed for three floors. In the center, there are 6.800 m2 Hypermarket 2.700 m2 Stores, boutiques, amusement center, restaurants section, and a restaurant with 380 people capacity, 12 movie theatres, and a fitness center located. In the center, there are two different parking lots; the first one is located underground with a capacity of 1.500 vehicle limit, and the second one is located on the ground with a 1.400 vehicle limit. The project was completed in February, 2009.
 |  | 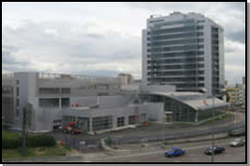 |
|---|
AUDI CENTER
(Moscow, Russia - 2009)
The project comprises the Audi Dealer Center part, which has two underground parking levels and a five story showroom. The tower includes two underground parking floors and fifteen above ground stories for the offices. The contractual works include the shell and core completion for the high-rise office building part. The project has a total gross construction area of 41,000 sqm, 11,000 sqm of which belongs to the Audi Dealer Center, and 9,000 sqm of which belongs to the underground parking floors.
The project was completed in October, 2009.
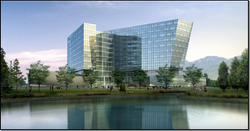 |  |  |
|---|---|---|
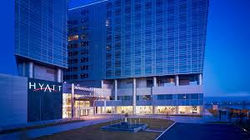 |
HYATT REGENCY HOTEL
(Dushanbe, Tajikistan - 2008)
The design and construction contracts for the 12-storey, 5-star hotel and the Dushanbe Office and Residential Center were signed in March 2006.
The hotel is located in the Komsomolsky Park on Ismailli Somoni Avenue in Tajikistan’s capital city of Dushanbe. Providing a unique view of man-made Komsomolsky Lake, the hotel project has a total construction area of 38,000 sqm.
The first section of the building is a low-rise with stone cladding, housing the hotel facilities. The second section, a z-shaped building, is the 12 story high-rise containing the guest rooms. These rooms are located from the 4th floor on up to the 12th and include 173 standard, 41 semi-luxurious, and 6 deluxe bedrooms, together with a presidential suite.
In August 2008 the Hotel and in October 2008 the Business Center and Residential Center were handed over.
 |  |  |
|---|---|---|
 |
TSVETNOY BOULEVARD BUSINESS CENTER
(Moscow, Russia - 2011)
The Tsvetnoy Boulevard Project is located in the center of the Moscow city, and the employer was Capital Group. The construction sites are; 87.078 meter square above the ground, and 33.218 meter square underground, in total it has 120.296 meter square.
The structure has 16 stores which are; A class office spaces, 3 residential towers, a section where will be administered by the Presidency of Republic of Russia, and a section of commercial center. The parking space is located underground in a 3 stores. The stores between 1-7 are for offices, the 8th floor is for mechanic store, and the rest of the stores are designed for residential stores.
 dushanbe 1a.png |
|---|
DUSHANBE OFFICE & RESIDENCE CENTER
(Dushanbe, Tajikistan - 2008)
The hotel is located in the Komsomolsky Park on Ismailli Somoni Avenue in Tajikistan’s capital city of Dushanbe. Providing a unique view of man-made Komsomolsky Lake, the hotel project has a total construction area of 38,000 sqm.
The first section of the building is a low-rise with stone cladding, housing the hotel facilities. The second section, a z-shaped building, is the 12 story high-rise containing the guest rooms. These rooms are located from the 4th floor on up to the 12th and include 173 standard, 41 semi-luxurious, and 6 deluxe bedrooms, together with a presidential suite.
The 30,000 sqm Office and Residential Center Project follows the main boulevard that connects the city of Dushanbe to its airport. Both buildings are designed as reinforced concrete structures with 1.2 m thick mat foundations, the office and residential center sitting on 436 piles that are 800-1000 mm in diameter.
In August 2008 the Hotel and in October 2008 the Business Center and Residential Center were handed over.
 gulluk 3.png |  gulluk 1.png |  gulluk 2.png |
|---|
ANTALYA GULLUK FOUNDATIONS HEAD OFFICE
(Antalya, Turkey - 2012)
The building is located in Gulluk Avenue, Antalya, and it has 3 underground, 11 above the ground floors.
The basement and the ground floor were made for supermarket.
The rest of the building will serve to a school, which are private establishment preparing students for various exams. The building has 13.000 m2 construction sites.
 kapital-2 1a.png | 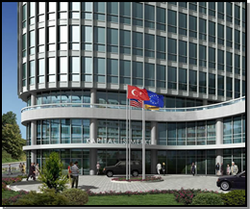 kapital-2 1b.png |
|---|
KAPITAL-2 BUSINESS CENTER
(Istanbul, Turkey - 2010)
The Kapital business center is located in a cornered land. The building has 4 basement stories, 2 mezzanines, and 17 bureaus, which are 550 meter square each.
The facade of the building is in curvy forms because of the architectural design. The design includes exterior facade, and big vertical elements to support.
The facades that are toward top other buildings are blind walls and made of natural stones. The project was completed in 2010.
 zorlu 2.jpg |  zorlu 1.jpg |  zorlu 3.jpg |
|---|
ZORLU OFFICE CENTER
(Istanbul, Turkey - 2014)
Multi-story high-rise office tower is located at the financial district of Istanbul housing companies of Zorlu Group, with offices varying from 300sqm to 1,350sqm. The complex consist of 170 meter major office tower with 41 office stories and garden-offices at the 2-4 stories low rise extension being the back wing at street level and below grade, relevant to the contours and backward sloping of the property. The roof of garden office blocks is designed as green landscape areas where building users benefit. The positioning of the masses naturally introduces three interior courts. Indentations in geometric forms of the main tower differentiate the four communal area separating three different office zones.
ENKA MOSCOW CITY - BLOCK A
(22 Floor - 40,000 m2)

ENKA MOSCOW CITY - BLOCK D
(5 Floor - 10,000 m2)

GELENDJIK HOTEL
(12 FLOOR - 60,000 m2)

CENGIZ INSAAT MASLAK HIGH RISE BUSINESS CENTER

(24 Floor - 30,000 m2
PANASONIC KAGITHANE HEAD OFFICE

(15,000 m2)
SEBA INSAAT MASLAK

